Pictures of buildings mentioned in the second edition “Suffolk” volume of “The Buildings of England” series by Sir Nikolaus Pevsner.
The only non-Church entry for Great Saxham is for Saxham Hall dating from 1798. Pevsner says "The front, probably somewhat altered later. Two-storeyed, rendered. Centre with a portico of four giant columns with Adam-style capitals, and a pediment with palm branches and a coat of arms. To the l and r one recessed bay and then a wider angle bay with attached pairs of one pier and one column. Tripartite window on the ground floor between them. The window pediments look all Early Victorian, and that is probably the date of the asymmetrical addition on the l."
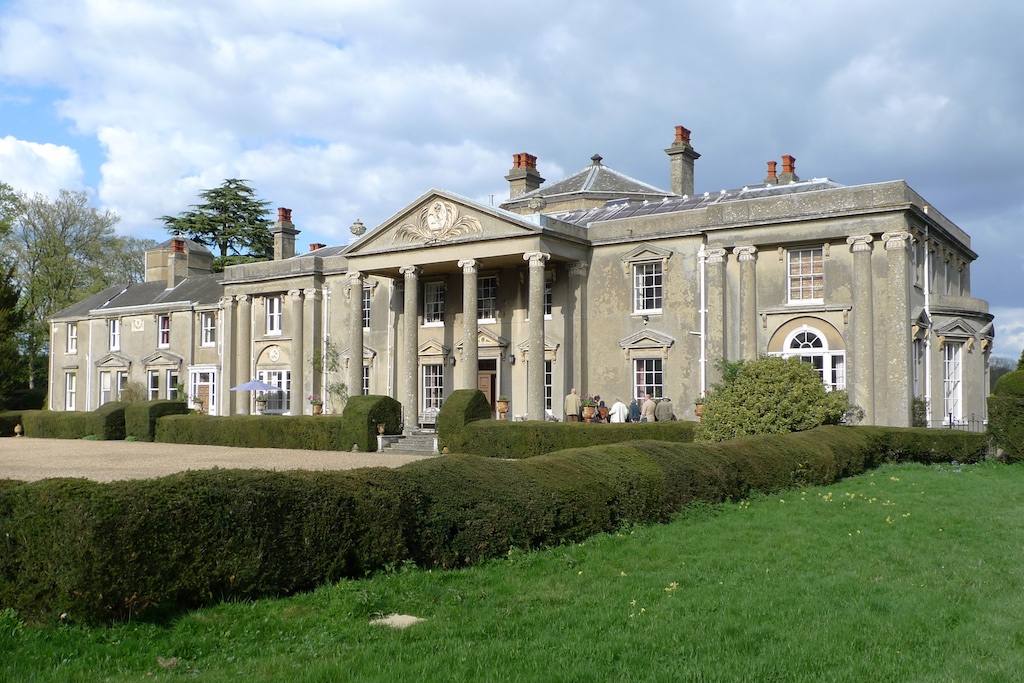
-
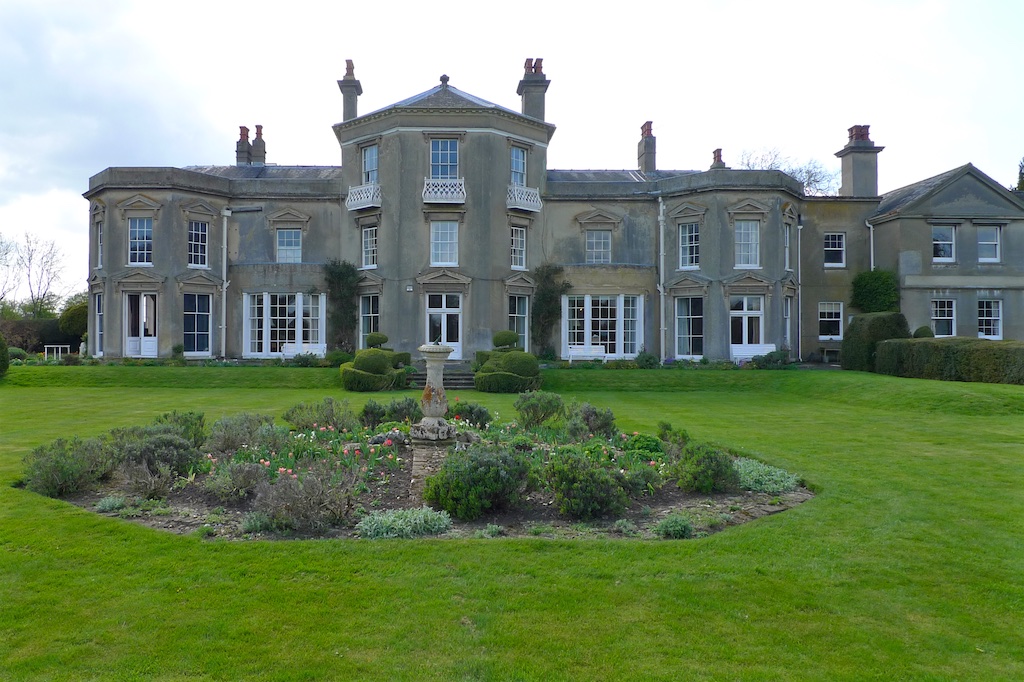
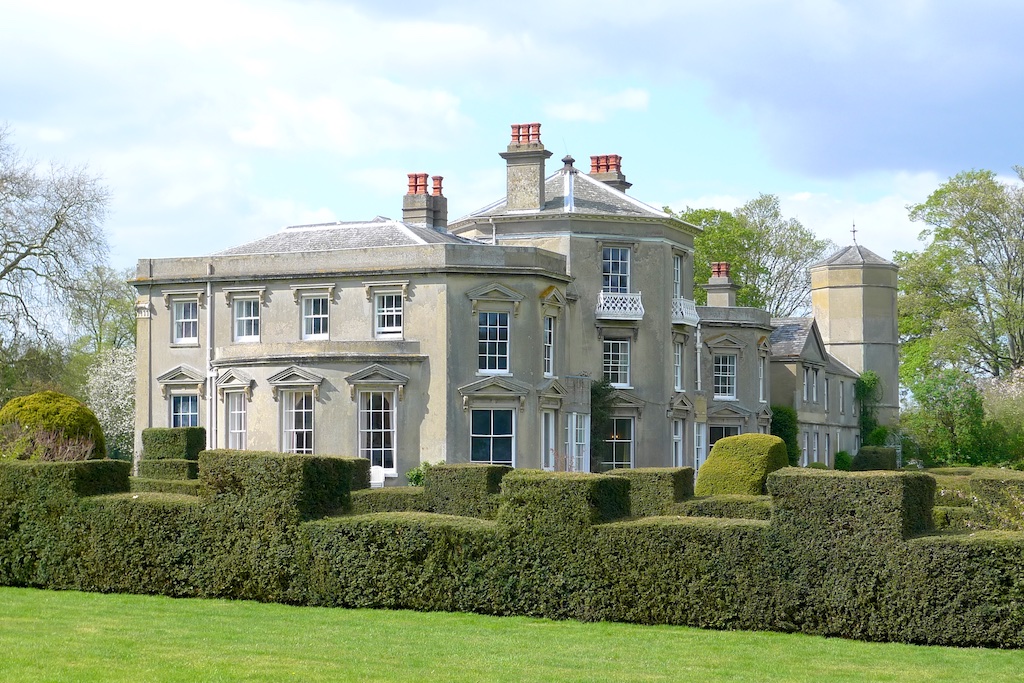
-
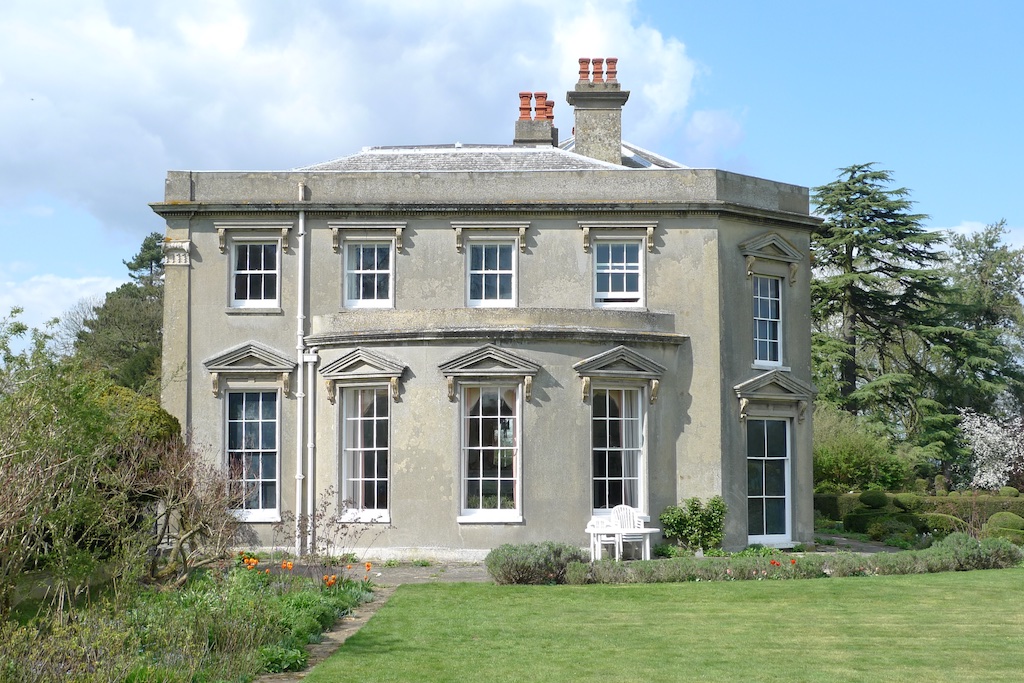
"The Tea House is polygonal and has four Tuscan porches". First glimpsed through the trees and then in profile, here:
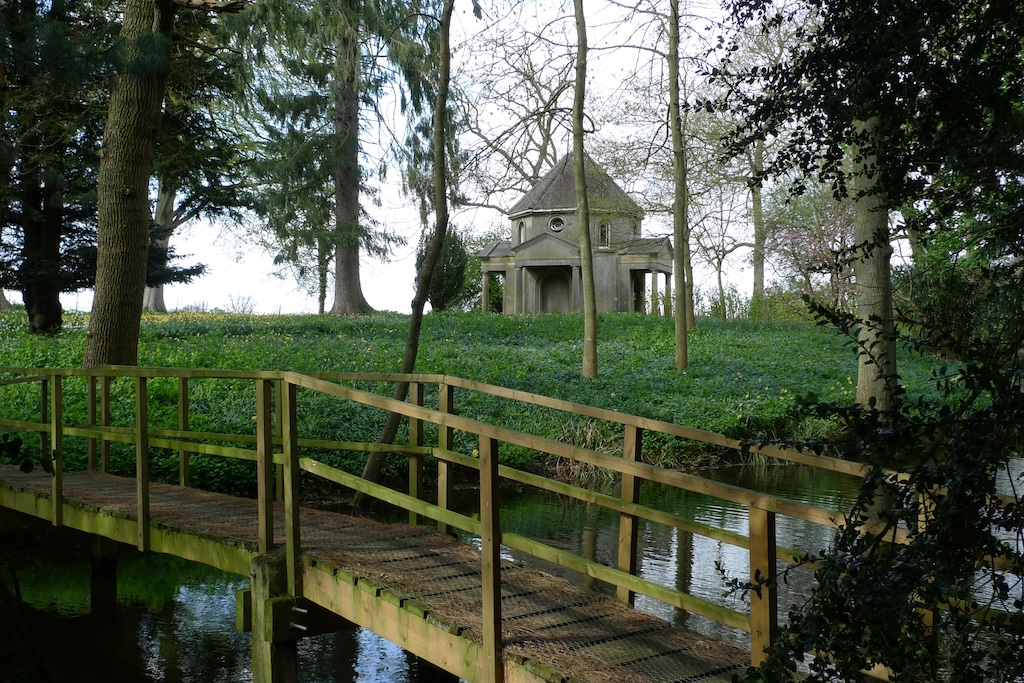
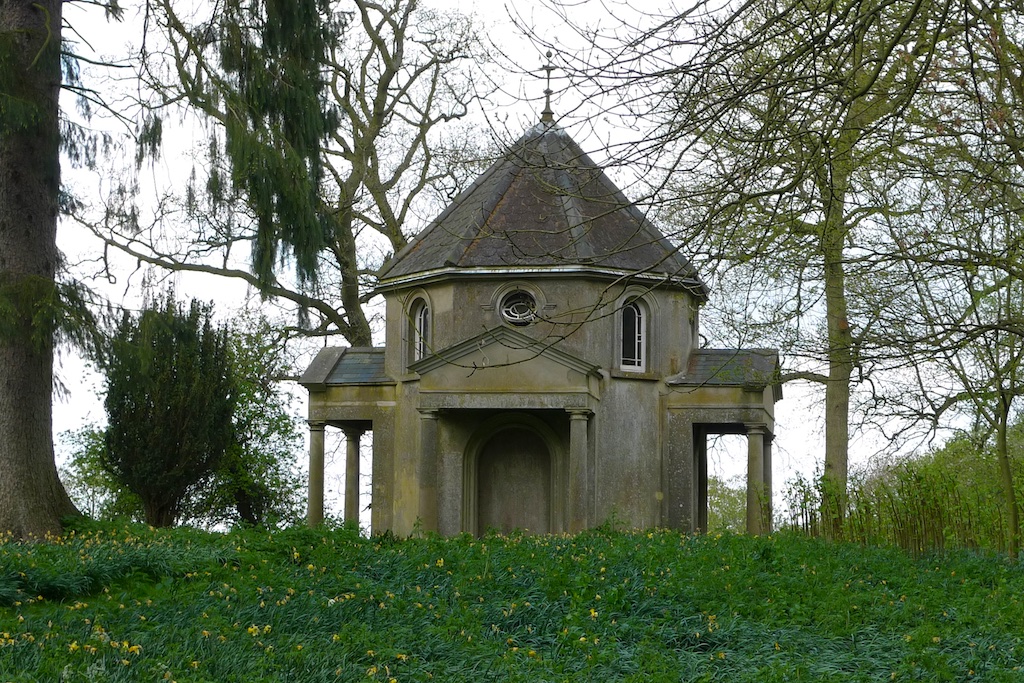
The Temple, of which there is no photograph, is now a private house secluded from the Hall and road but just visible from the road through trees. The claim at the end of the entry that the grounds were embellished by Capability Brown is disputed by the owners (2011) because they have extensive records of early estate expenditure and there was no bill from him!